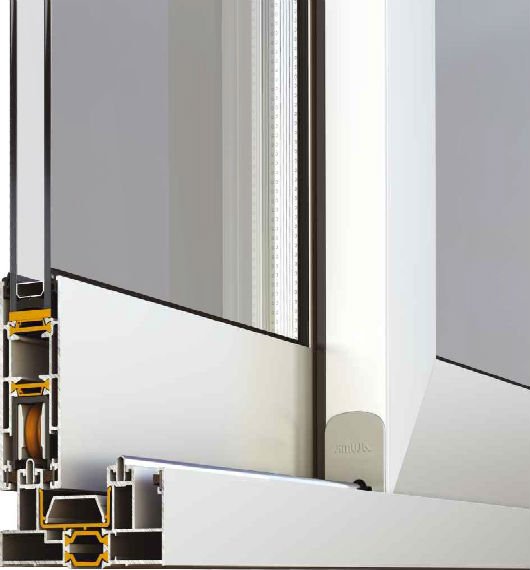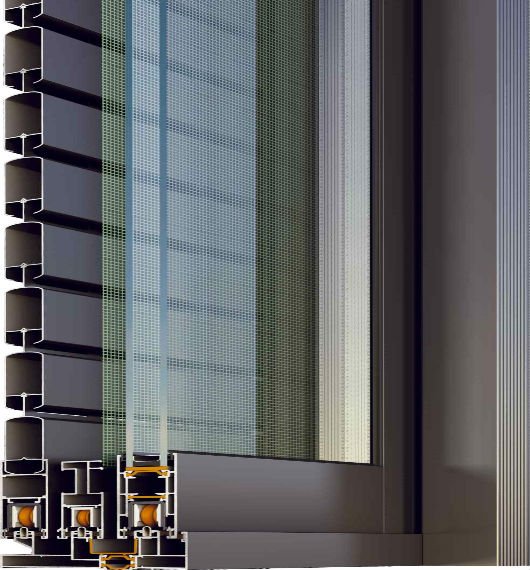Phone: 210 284 1180 - 210 283 8485
ALUMIL SMARTIA S350
DESCRIPTION
S350 is a new approach in sliding systems in full accordance with the modern architectural trends for soft and straight lines and considerably less visible aluminium frame. High levels of thermal insulation combined with a great variety of innovative design solutions, make S350 the ideal solution for building modern residences as well as for frames replacements.
- Innovative design and minimal aesthetics
- Soft, straight lines and up to 50% reduction of the visible aluminium frame
- Profile sturdiness and strength that easily cover the most demanding customers’ requirements
- Undoubted construction flexibility and ease
- High level of thermal insulation and outstanding quality
- Unique performance in water/air tightness in its category
- Ideal solution for frames replacements.
Technical Data:
| Frame width | 92mm |
| Sash width | 35mm |
| Minimum visible height of construction | 116,1mm |
| Sash mechanism weight limit | 120kg |
| Maximum glass thickness | 26mm |
| Cross section thickness | up to 1,6 |
| Type of system | Insulated |
| Uf | from 2,89 |
| Exterior aesthetics | Flat |
| Type of thermal insulation | 24mm polyamide |
| Mechanism | GU 939 |
| Typologies | Double horizontal sliding sash |
| Triple horizontal sliding sash | |
| Two double horizontal sliding sashes with meeting point | |
| Corner construction with double horizontal sliding sash | |
| Corner construction with sliding sash into wall cavity | |
| Single sliding sash into wall cavity | |
| Double sliding sash into wall cavity with meeting point |
TECHNICAL SPECIFICATIONS
No Technical Specifications
CERTIFICATES
No Certificates


